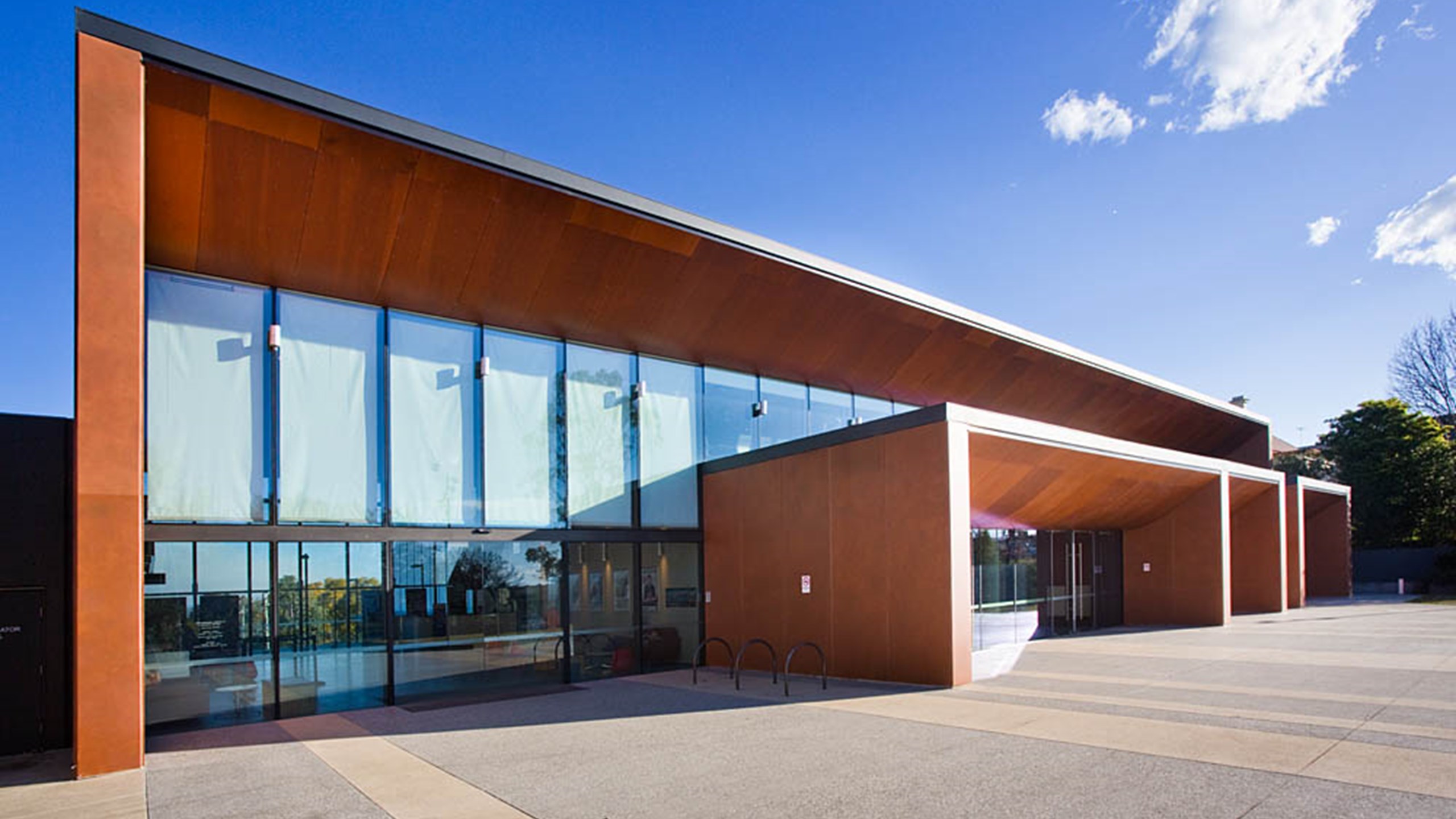Meeting Room Hire
Host your next event at Blue Mountains Theatre and Community Hub
From private meetings to workshops and seminars, conferences, expos, performances and community gatherings, our flexible spaces can be tailored to suit any event.
Blue Mountains Theatre and Community Hub offers:
- A convenient location in the township of Springwood, with easy access to free parking, drop-off zones and public transport
- Modern, clean facilities with an abundance of natural light
- Full WIFI connectivity throughout the venue
- Access to state of the art audio-visual equipment and technical support by arrangement
- A fully equipped onsite commercial kitchen for professional catering purposes.

Meeting Room 1
Our multi-purpose room is located on the ground floor, adjacent to the foyer with large glass doors opening to the sunny, north-facing forecourt. This space is a popular venue for workshops, seminars and lectures.
A data projector, large retractable screen, HDMI & VGA cables are supplied. Additional audio-visual equipment and professional technical support is available upon request (additional fees applies). Capacity is 60 conference style or 80 theaterette style.
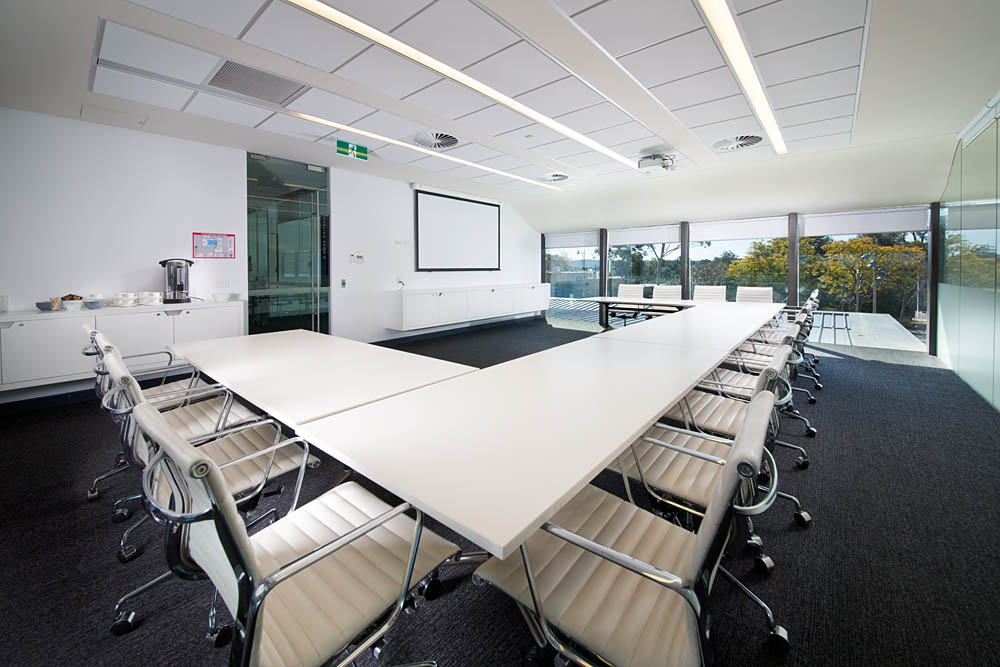
Meeting Room 2
Located on the first floor, this light-filled space boasts a data projector and retractable screen and is ideal for workshops, executive meetings and presentations.
Able to seat up to 20 people.
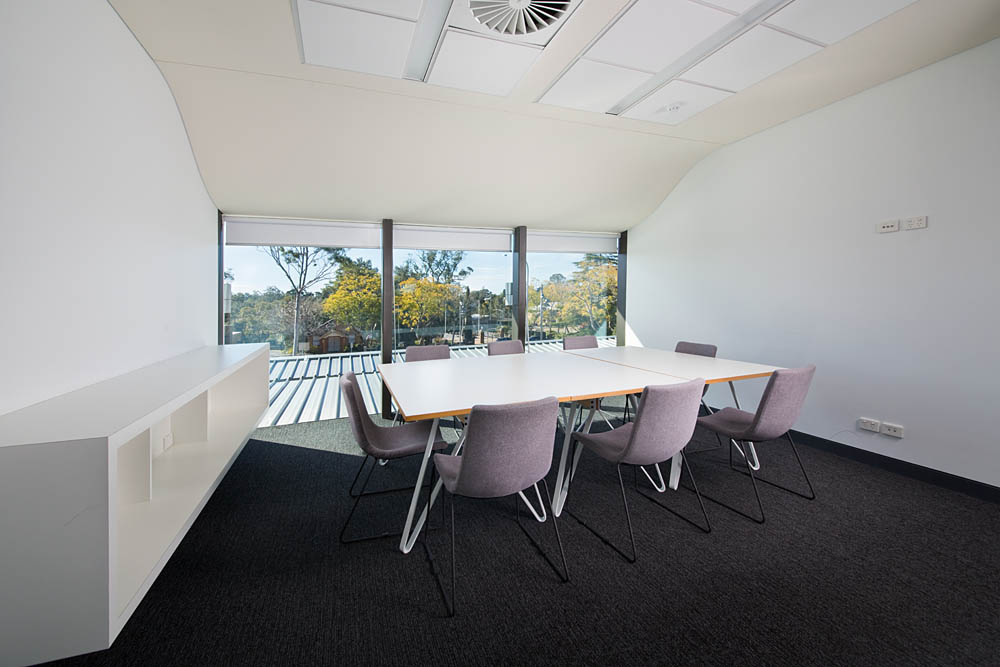
Meeting Room 4
A boardroom style meeting space on the first floor with seating for up to 10 guests.
No AV or data projector capabilities.
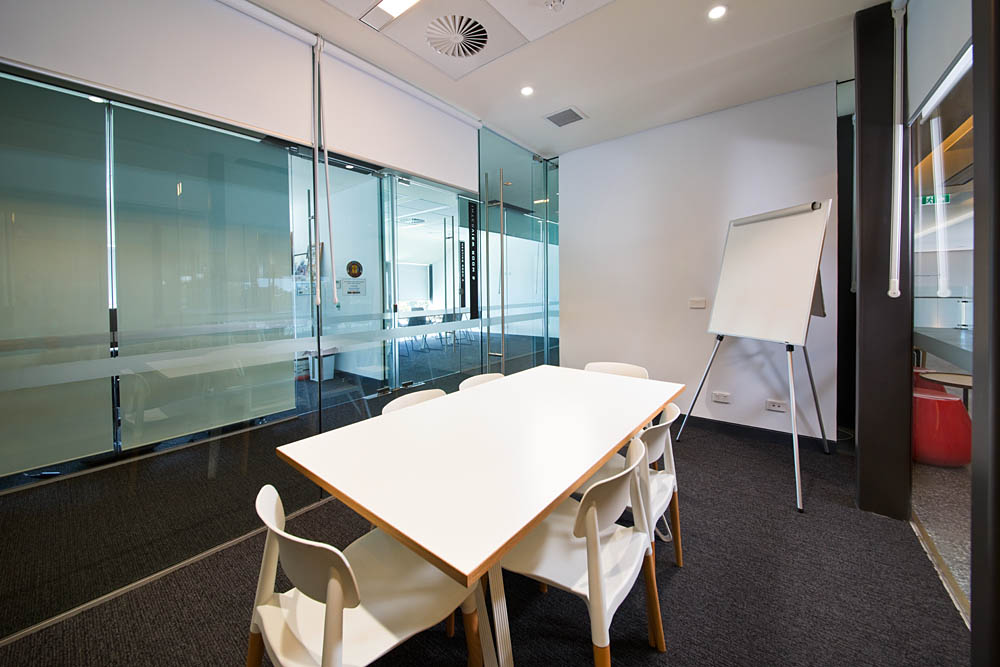
Meeting Room 5
An intimate meeting space, suitable for interviews or small meetings of up to 6 people. Located on the first floor.
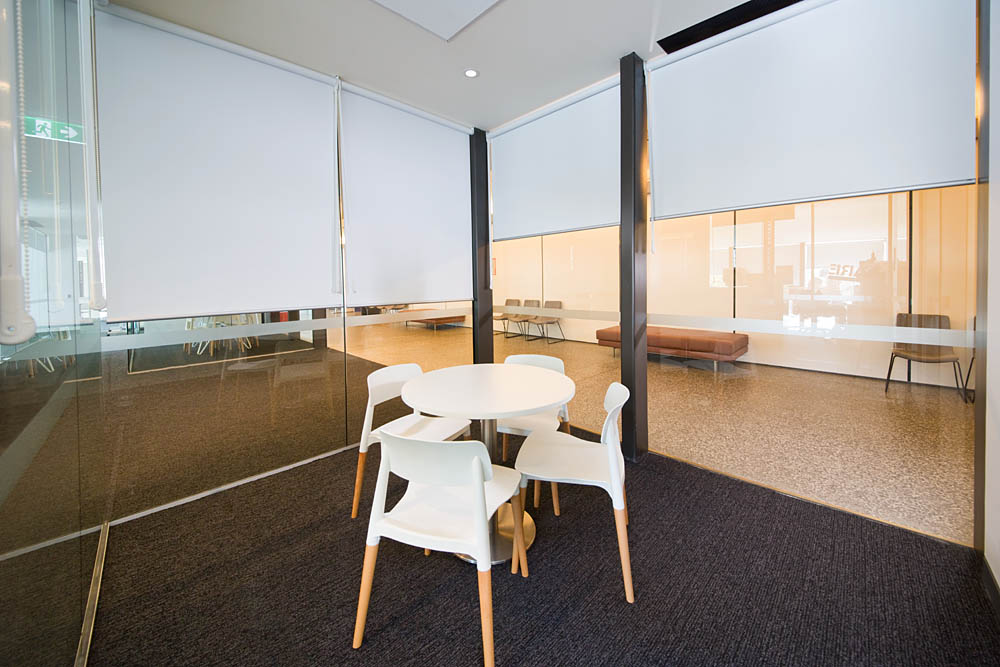
Meeting Room 6
Our smallest meeting space, suitable for interviews or meetings of up to 4 people. Located on the first floor.
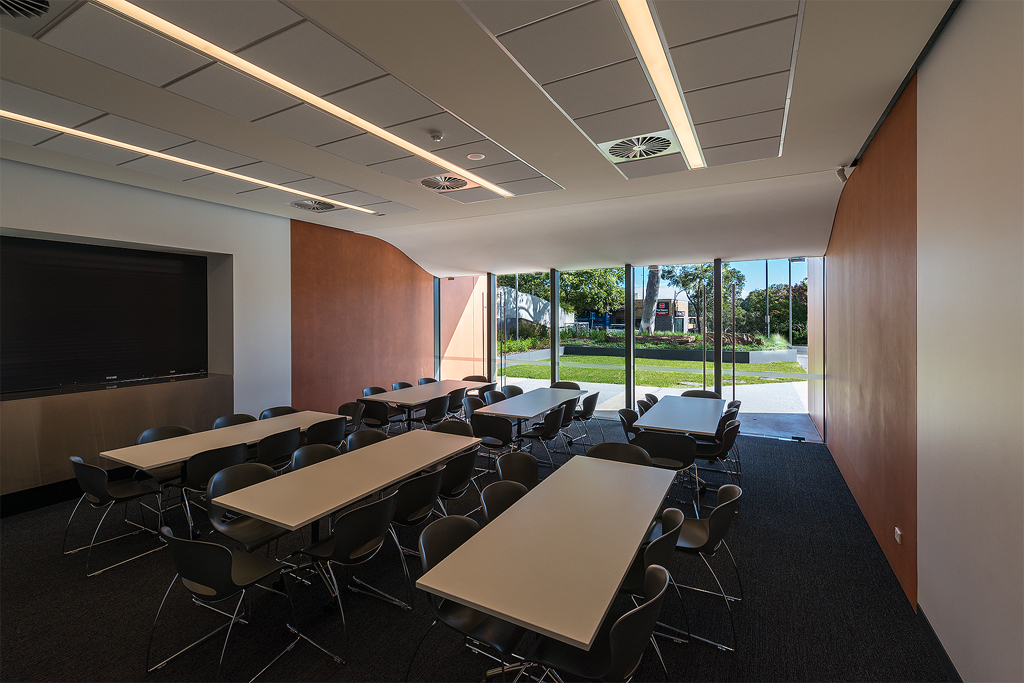
Dining Room
Located on the ground floor, adjoining the commercial kitchen via a swing door and hutch servery. This room can be accessed from the internal hallway as well as the Hub forecourt.
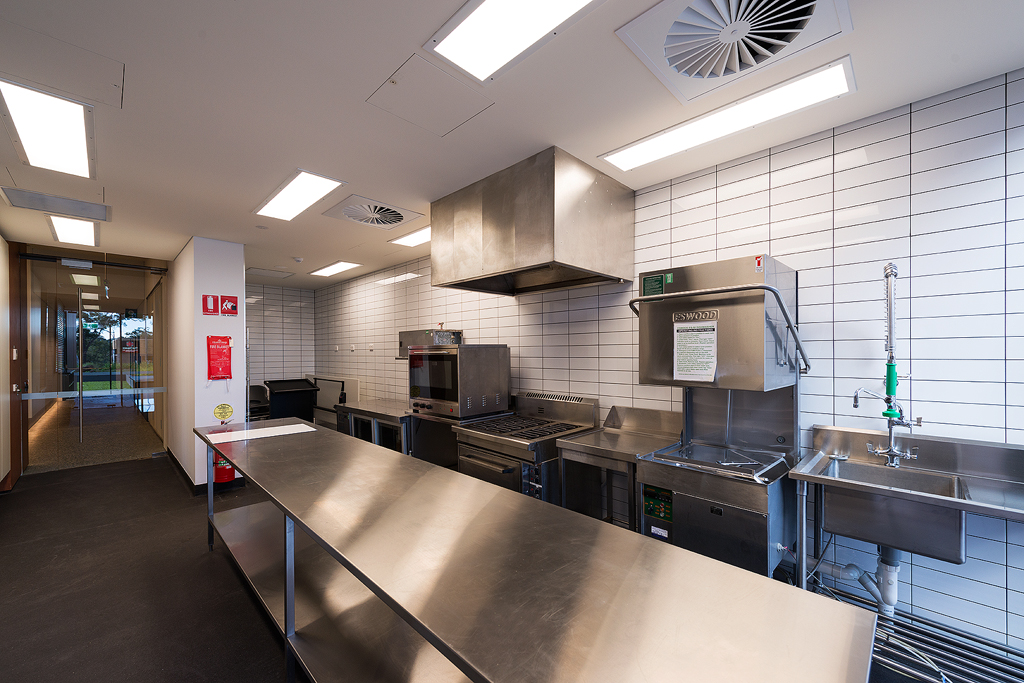
Commercial Kitchen
Hire of the commercial kitchen includes the adjoining Dining Room, accessed by a swing door and hutch servery.
Kitchen equipment includes a gas oven and 4-burner stove, electric oven, 390L counter fridge, commercial dishwasher and microwave.
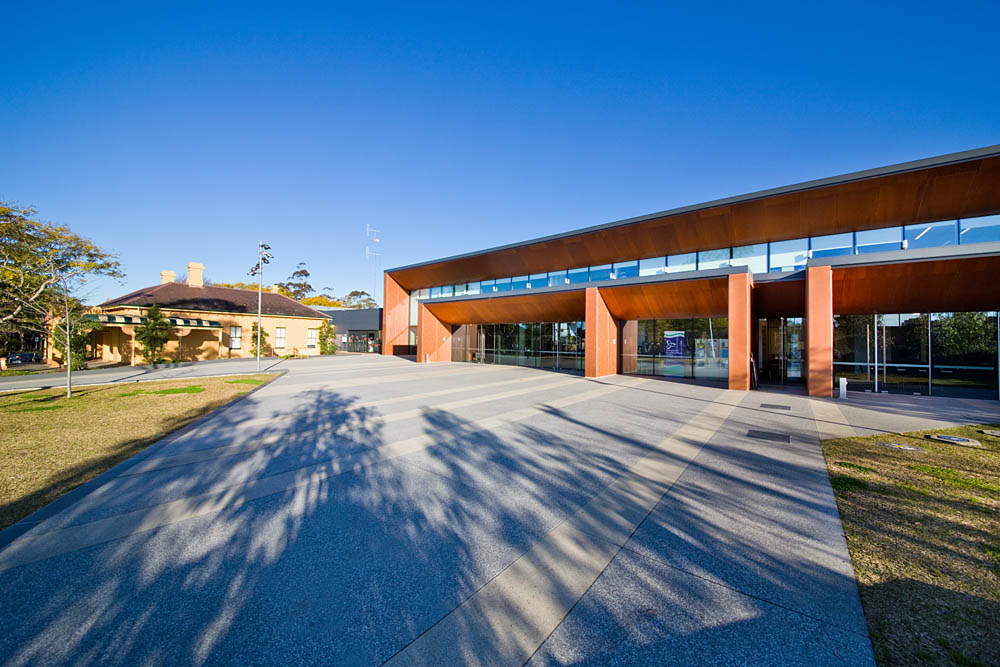
Hub Forecourt
Facing north to Macquarie Road, this large flat area is partially-paved and partially-grassed. It is suitable for markets and expo/trade-display events, standing morning or afternoon teas. No alcohol is permitted outside of the building.
Capacity for this space is dependent upon your specific requirements.
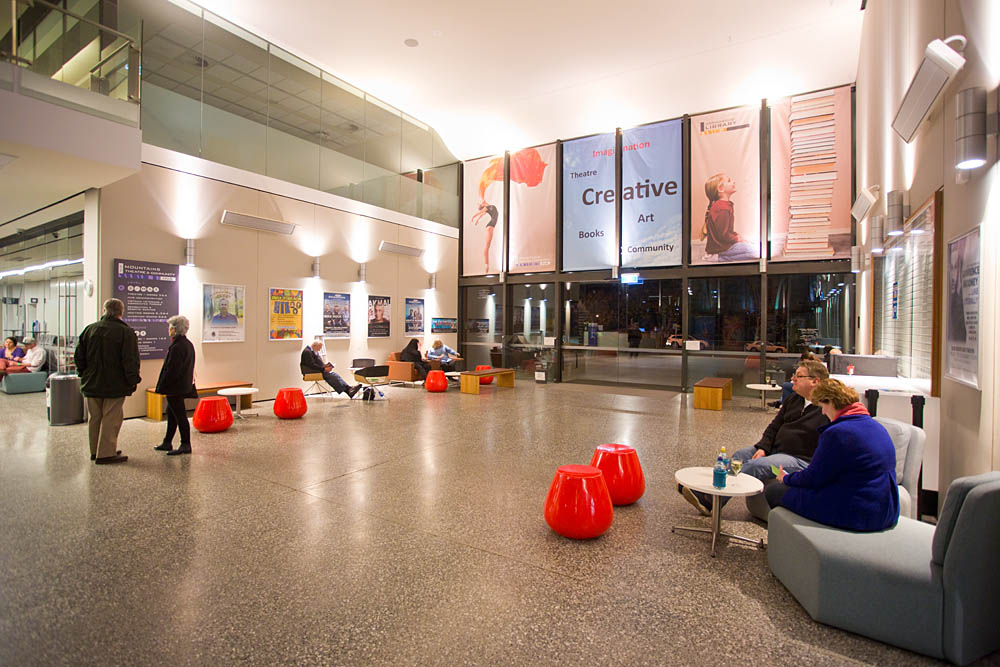
Galleria
The spacious ground floor galleria is suitable for cocktail functions, pre-conference registration or breakfast/tea + coffee, accommodating up to 220 guests for stand-up functions.
Exclusive use of the galleria is available outside of the venue's public operating hours.
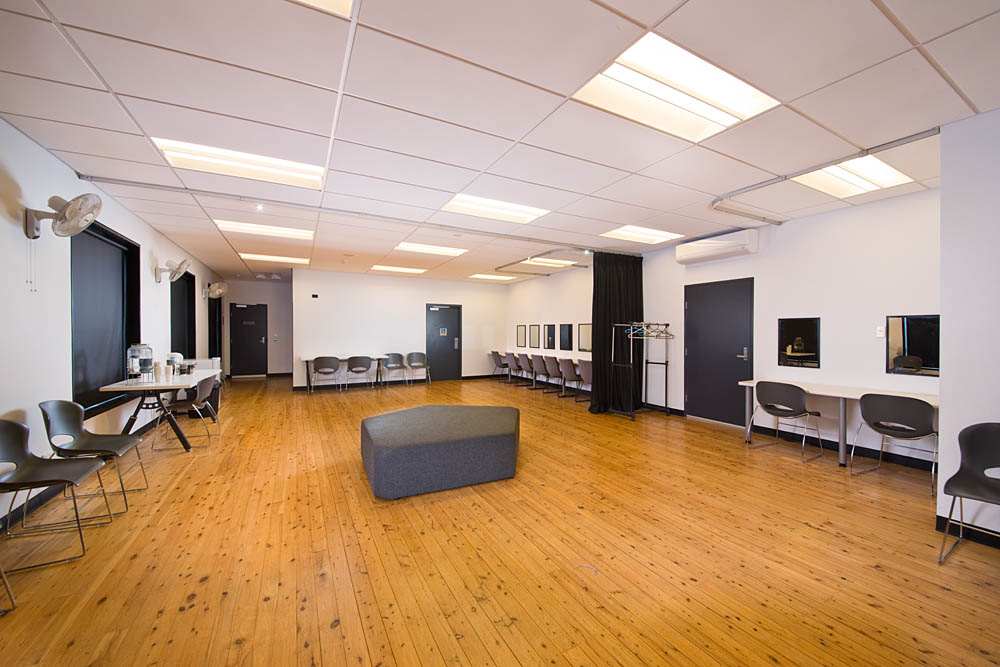
Green Room
Located on the lower ground floor, this space has make-up mirrors and benches, costume racks, ensuite toilet/shower, fridge + kettle facilities.
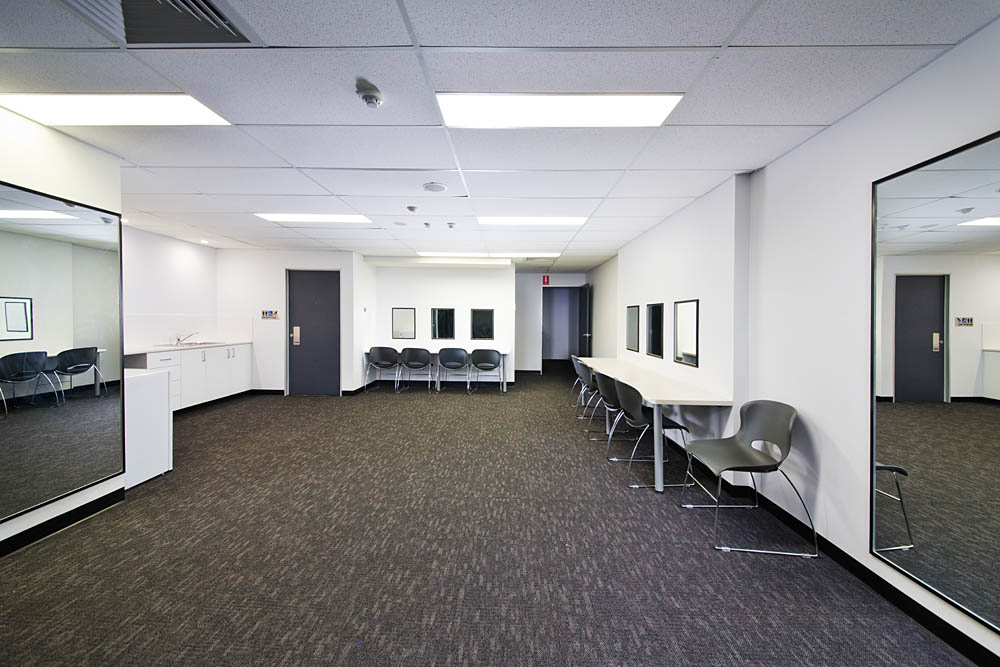
Dressing Room
Located on the lower ground floor, this space has make-up mirrors and benches, costume racks, ensuite toilet/shower, fridge + kettle facilities, as well as a clothes washing machine and dryer.

